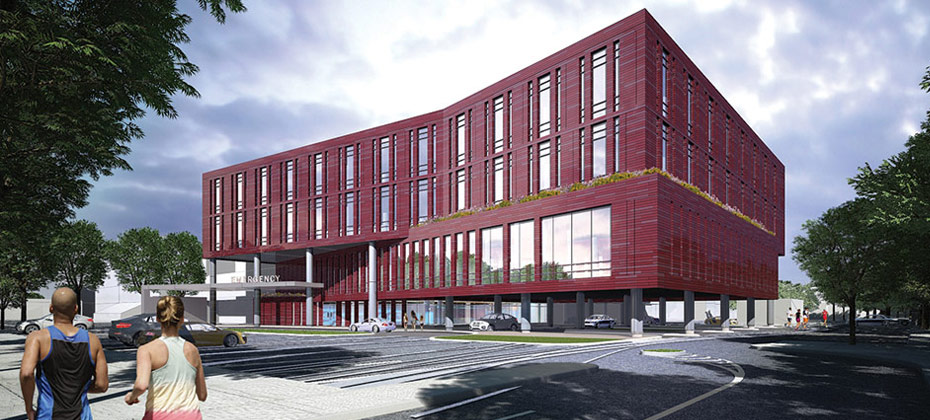
Project
Mt Sinai South Nassau – J Wing
Partner
Mount Sinai South Nassau Hospital
Building details: Furnish and install all mechanical systems in the new four-story, 35,000 square foot addition to Mt Sinai South Nassau’s Oceanside Campus. Facility details:
- 7 new operating suites with provision to expand to 9 suites
- Emergency room with 7 new treatment rooms
- Critical Care Unit with 40 new patient beds
Project details: The building mechanical system uses chilled water and high-pressure steam from KSW’s newly installed campus Central Utility Plant (see above). KSW worked with the design team and the hospital to value engineer the project to fall within a required budget. The KSW team furnished and installed custom air handling units with heat recovery, updated to handle the latest COVID – 19 protocols.
The build out consists of the following features:
- Steam to hot water convertors
- Duct distribution throughout the building with hot water fan powered boxes and hot water radiant ceiling panels in patient rooms.
- Operating room ceiling systems consisting of lighting (task and general), laminar air distribution, and infrastructure to handle various surgical support systems.